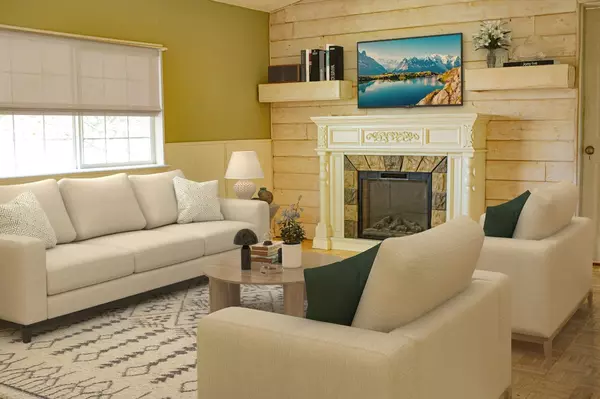$330,000
$339,000
2.7%For more information regarding the value of a property, please contact us for a free consultation.
4 Beds
2 Baths
1,620 SqFt
SOLD DATE : 04/02/2024
Key Details
Sold Price $330,000
Property Type Single Family Home
Sub Type Single Family Residence
Listing Status Sold
Purchase Type For Sale
Square Footage 1,620 sqft
Price per Sqft $203
MLS Listing ID 223063744
Sold Date 04/02/24
Bedrooms 4
Full Baths 2
HOA Fees $10/ann
HOA Y/N Yes
Originating Board MLS Metrolist
Year Built 1989
Lot Size 1.100 Acres
Acres 1.1
Property Description
Charming Lake Don Pedro home on over an acre of rolling level green grass. Inside the house is a antiqued decor with laminate floors, Waynes coating, SS appliances and plenty of windows to let in abundant light. Roomy dining room will invite the whole family home for the holidays. There was a new roof installed in January 2024. With wood patio decks, safely fencing and crossed fencing, this kingdom is ready for your livestock and pets. Nearby schools, lakes, grocery and gas make this low crime foothills community a super desirable place to get away from it all.
Location
State CA
County Tuolumne
Area 22054
Direction Hwy 132 east for Modesto, right turn on Zarzamora, right turn on Penascal, home at intersection of Medina Ct.
Rooms
Family Room Cathedral/Vaulted, Great Room
Master Bathroom Shower Stall(s), Soaking Tub
Master Bedroom Walk-In Closet
Living Room Cathedral/Vaulted
Dining Room Dining/Family Combo
Kitchen Granite Counter, Laminate Counter
Interior
Interior Features Cathedral Ceiling
Heating Central, Wood Stove
Cooling Evaporative Cooler, Window Unit(s)
Flooring Carpet, Laminate, Vinyl
Fireplaces Number 1
Fireplaces Type Living Room, Wood Burning
Window Features Dual Pane Full
Appliance Free Standing Gas Range, Dishwasher, Disposal, Microwave
Laundry Cabinets, Inside Room
Exterior
Exterior Feature Dog Run
Garage No Garage, RV Access, RV Storage, Uncovered Parking Space, Uncovered Parking Spaces 2+
Fence Back Yard, Barbed Wire, Partial Cross, Cross Fenced, Wire
Pool Built-In, Common Facility, Fenced, Gunite Construction
Utilities Available Propane Tank Leased, Electric
Amenities Available Barbeque, Playground, Pool, Clubhouse, Trails, Gym, Park
View Panoramic
Roof Type Composition
Topography Snow Line Below,Level,Lot Grade Varies,Trees Few
Street Surface Asphalt
Porch Uncovered Deck
Private Pool Yes
Building
Lot Description Corner, Private, Reservoir, Greenbelt, Low Maintenance
Story 1
Foundation ConcretePerimeter, PillarPostPier, Raised
Sewer Septic System
Water Meter on Site, Water District, Public
Architectural Style Ranch
Level or Stories One
Schools
Elementary Schools Other
Middle Schools Other
High Schools Other
School District Mariposa
Others
HOA Fee Include MaintenanceGrounds, Pool
Senior Community No
Tax ID 075-080-011
Special Listing Condition None
Pets Description Yes
Read Less Info
Want to know what your home might be worth? Contact us for a FREE valuation!

Our team is ready to help you sell your home for the highest possible price ASAP

Bought with 12 Doors Real Estate
GET MORE INFORMATION

REALTOR® | Lic# CA 01350620 NV BS145655






